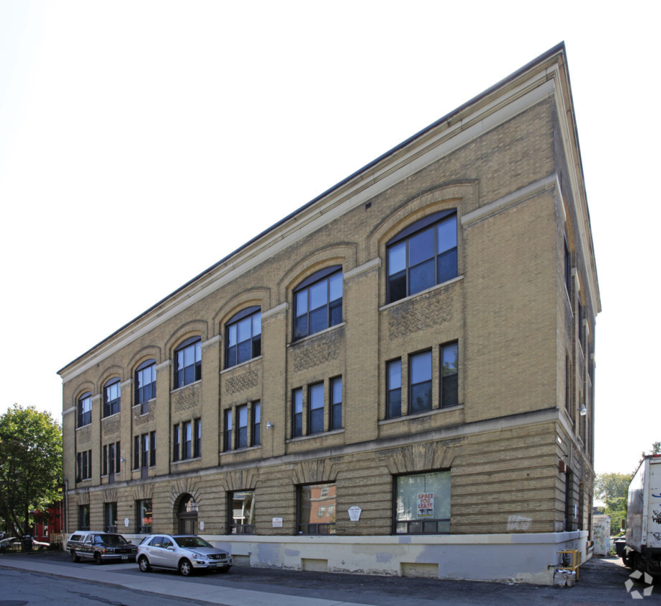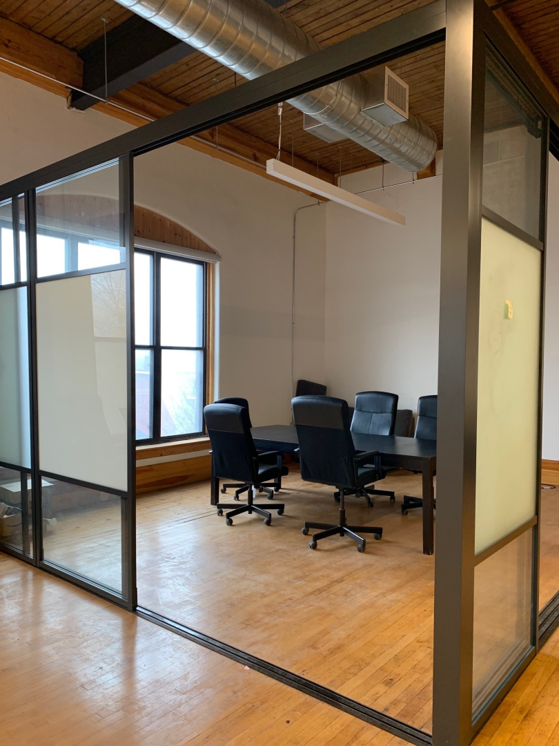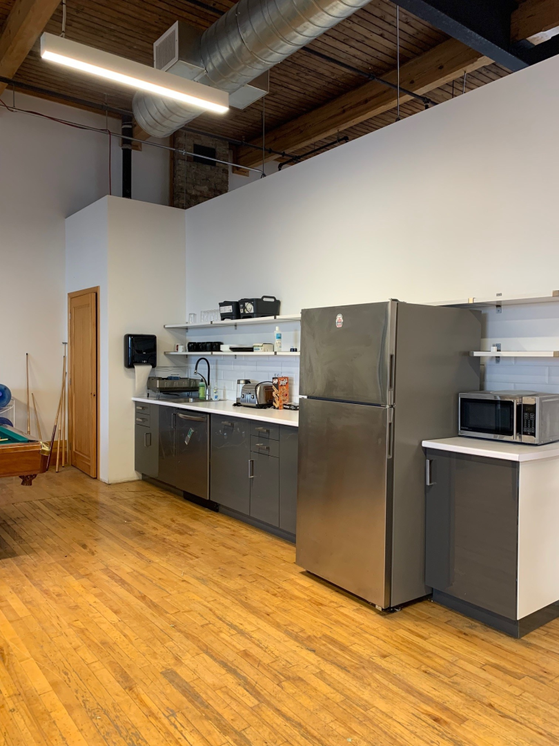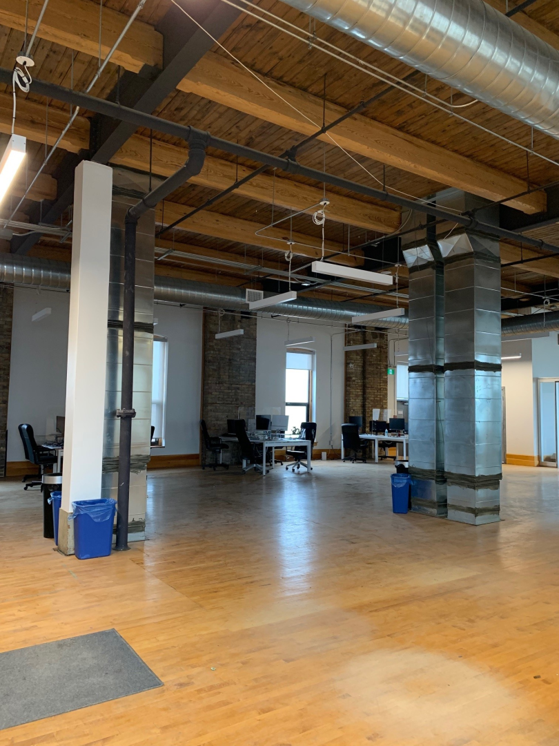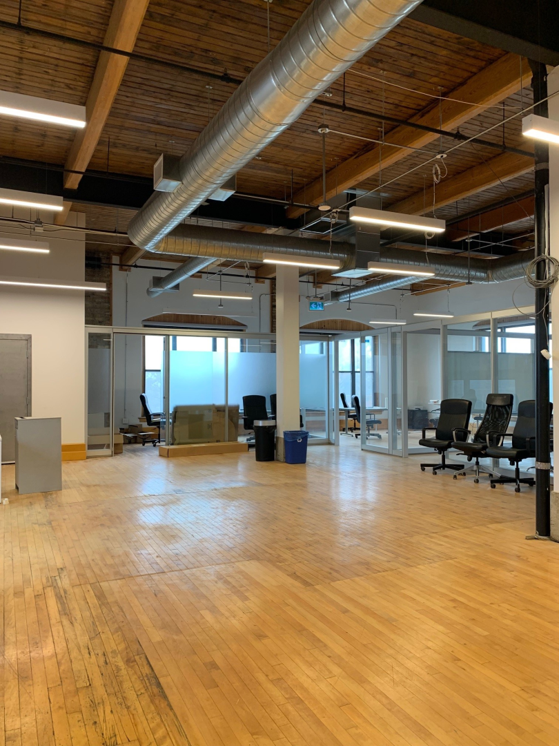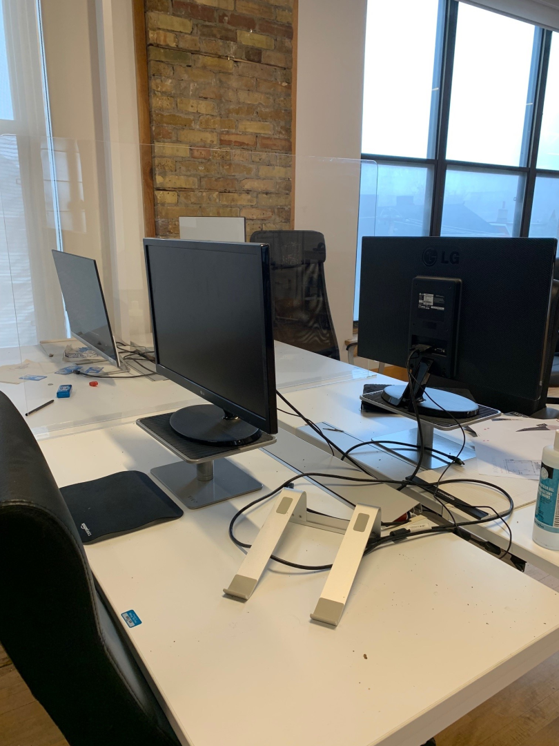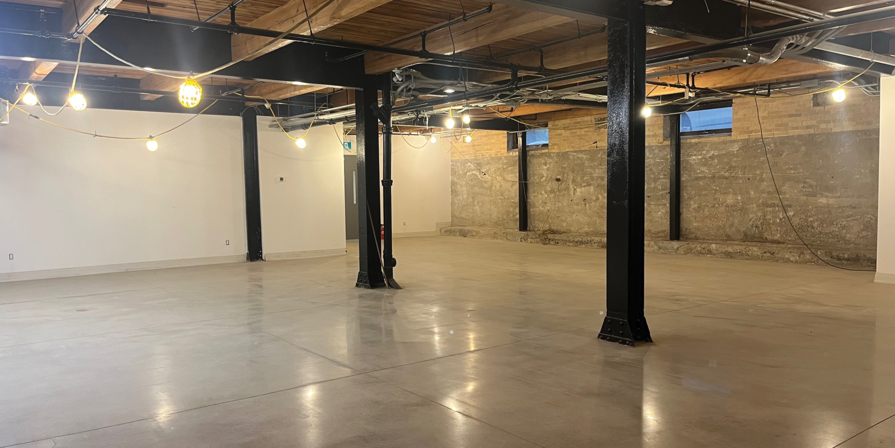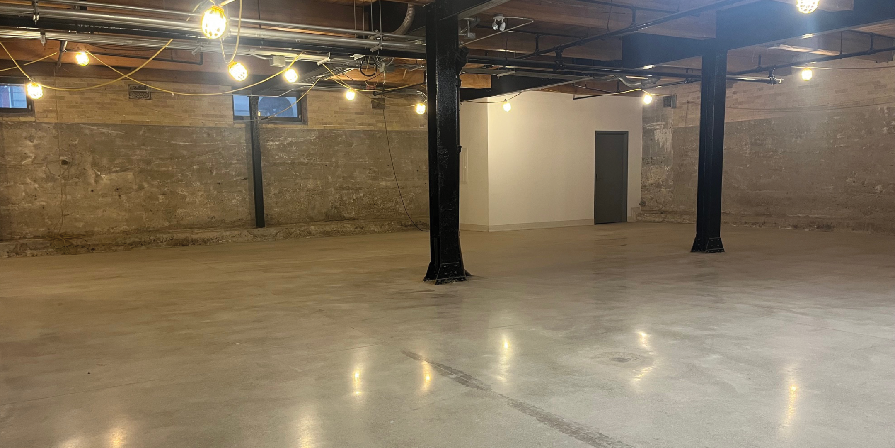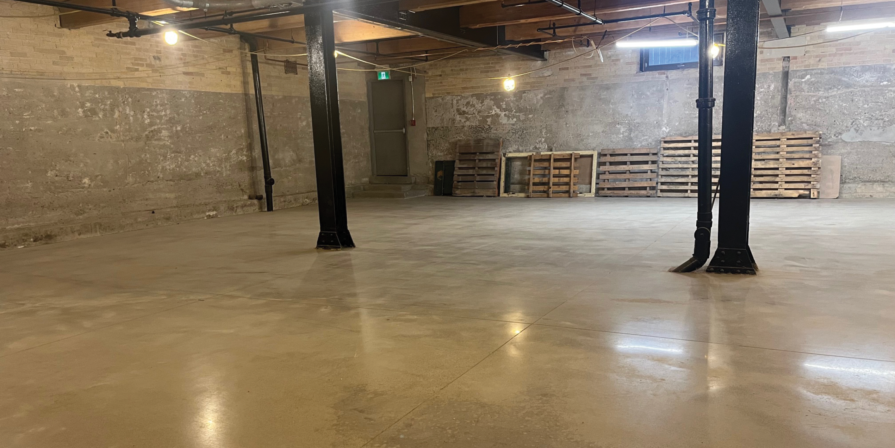91 Oxford Street
Fabulous wide open loft space with some private offices
Approximately 7,334 SF of office space in brick and beam building; on top floors with southern views.
43.6557247, -79.4035803
Main Intersection
Oxford Street & Bellevue Avenue
Location
Toronto
Address
91 Oxford Street
Toronto ON M5T 1P2
Canada
Listing Agents
Broker Flyer
Building Information
Parking
1 Parking Stall/5,000 SF
Details
- New electrical panels
- New HVAC & Roof
- Sandblasted ceilings and beams
- Refinished hardwood floor
- Lots of natural light
- Great southern views of Downtown
- Loading dock and freight elevator
- 1 parking stall/5,000 SF leased
Suite Information
3rd Floor (walk up)
Square Footage
5,434 SF
Possession
30 days
Semi - Gross Rate
$39.00 PSF + heat, air and hydro
Suite Description
Ceiling height - 15 ft
Lower Floor
Square Footage
2,400 SF
Possession
30 days
Semi - Gross Rate
$27.00 PSF + heat, air and hydro
Suite Description
Ceiling height - 9.4 ft
