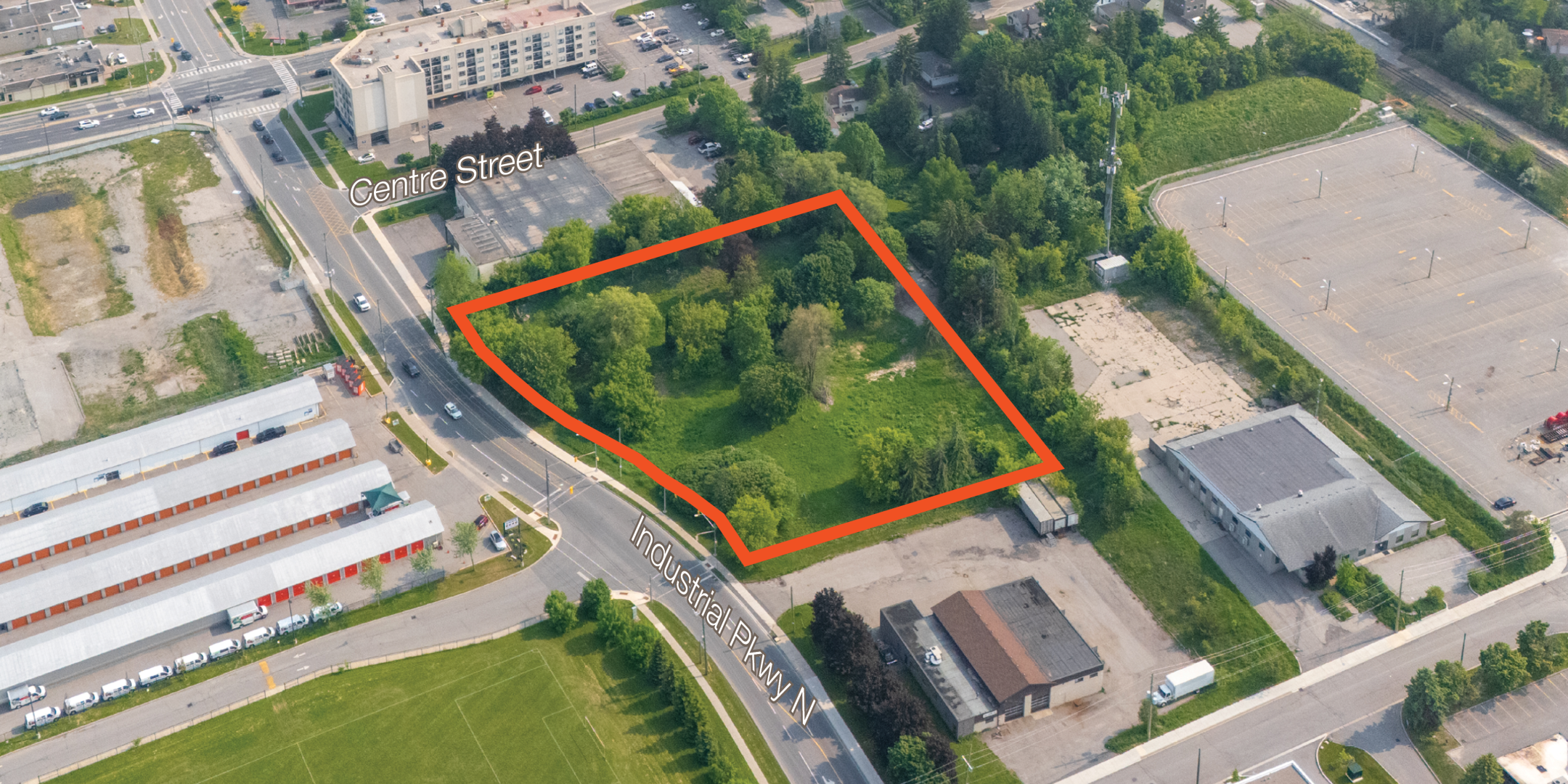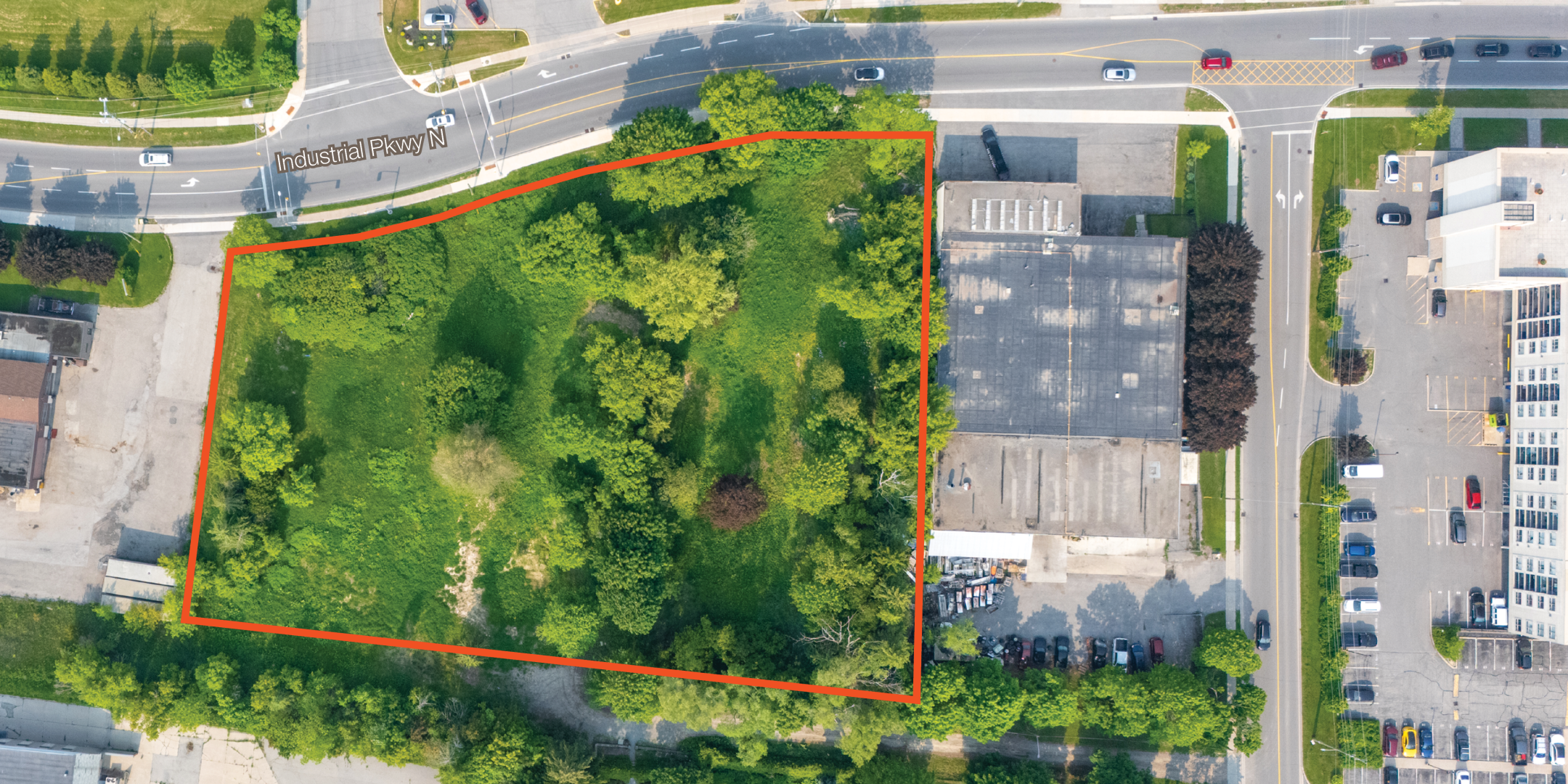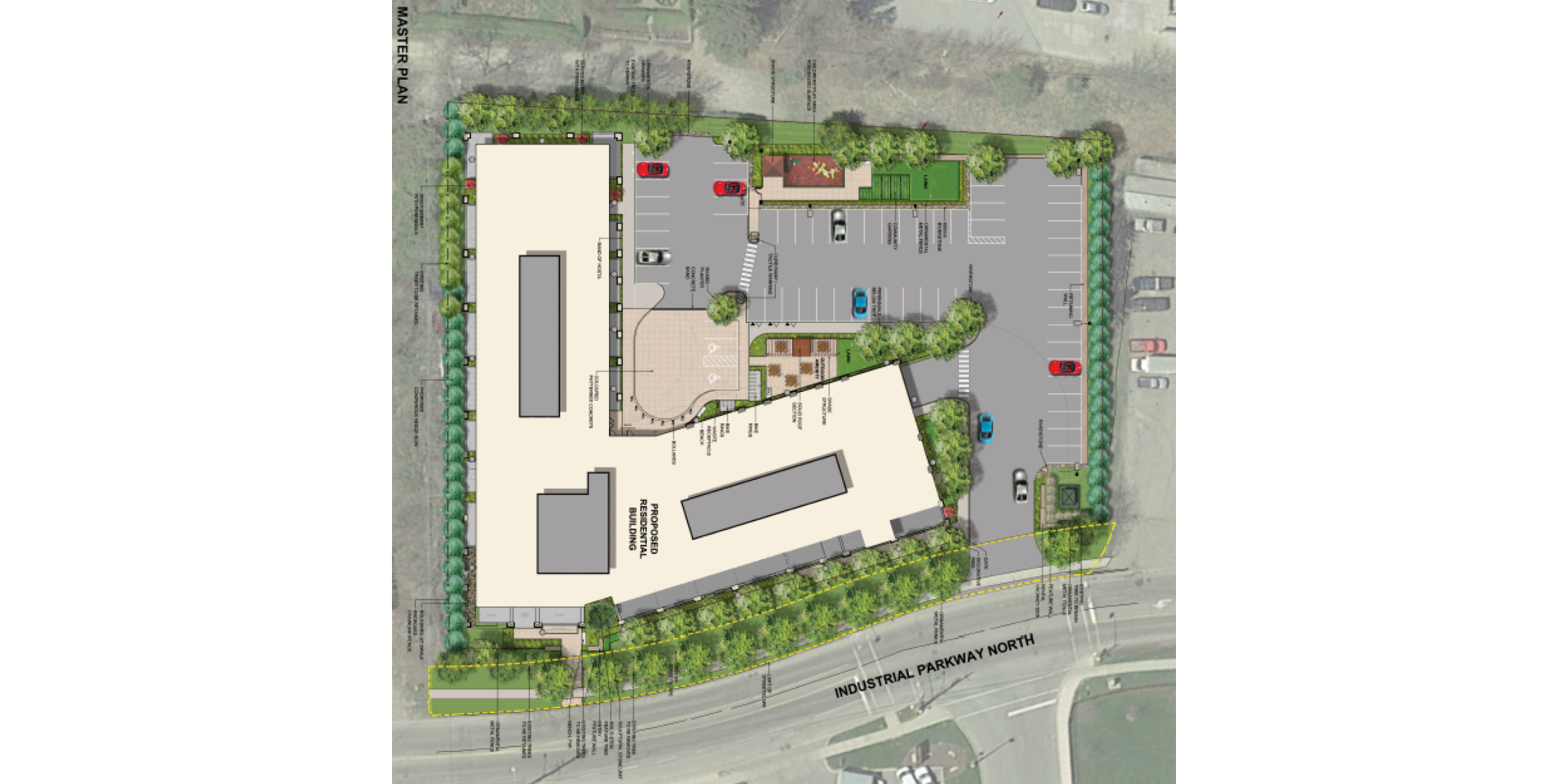180 & 182 Centre Crescent
44.003245, -79.458676
180 & 182 Centre Crescent
Aurora ON L4G 1K3
Canada
Listing Agents
Land Information
180 & 182 Centre Crescent represent a rare and strategic opportunity to acquire 1.89 acres of development-ready land in the vibrant and rapidly growing Town of Aurora. Ideally situated just 270 metres from the high-traffic Aurora GO Station, this site boasts outstanding connectivity via regional transit, local bus routes, and Highway 404, making it a commuter’s dream. Located steps from Yonge Street and surrounded by an abundance of retail amenities, restaurants, and everyday essentials, this is a location that offers both convenience and lifestyle.
The property features approximately 104 metres of frontage on Industrial Parkway North and benefits from recent municipal approvals, including an Official Plan Amendment and Zoning By-law Amendment (approved July 2024), permitting the development of a luxurious 7-storey, boutique-style, mid-rise/purpose built rental residential building. The thoughtfully designed project includes; 1 studio unit, 59 one-bedroom units, 6 one-bedroom + den units, and 127 two bedroom units totaling 190,284 square feet of Gross Floor Area. The development promises a high-end, community focused living experience in a transit-oriented urban setting. The site benefits from the Regional Development Charge (DC) program which requires zero payment of DCs if the building is operated as a purpose built rental building. The Municipality of Aurora also has a DC deferral program which amortizes the DCs payable over 20 years interest free, instead of an up front cost. Alternative concepts with surface parking would also conform to the zoning bylaw.
Building Information
193 Units**
- 1 Studio Unit
- 59 1BR Units
- 6 1BR + Den Units
- 127 2 BR Units



